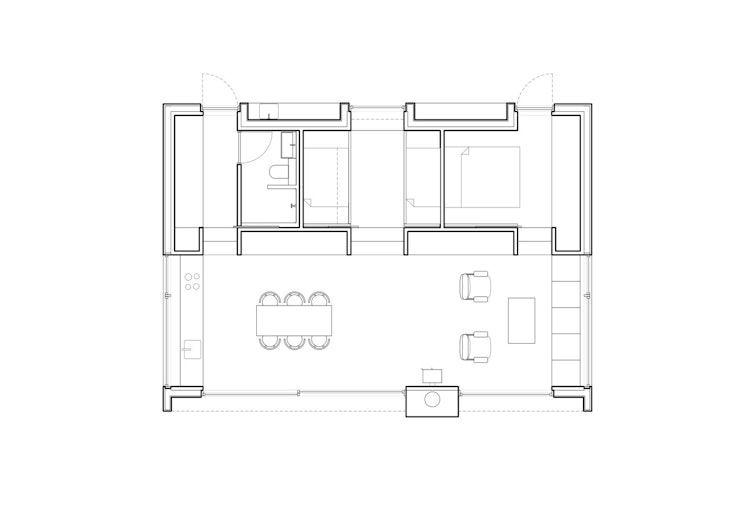

Cabin Larkollen is a CLT construction, with a simple and flexible plan.

Cabin Larkollen is carefully placed in the coastal environment of Larkollen, one hour drive outside Oslo.
The cabin is a CLT project, with a simple and flexible plan. The backside of the building faces large pine trees and is designed with a tilted roof and over-light windows. The front side has a flat roof and is oriented towards beautiful bedrock and the ocean view.
The design is carefully adapted to the location. The building is placed in a natural depression in the landscape, at the edge of a rock. 20 cm of the knoll was cut off with a diamond saw to ensure a fluent transition from the inner floor to the rock plateau outside.
The building was shortlisted for the annual architectural award “Arnstein Arnebergprisen 2020".










