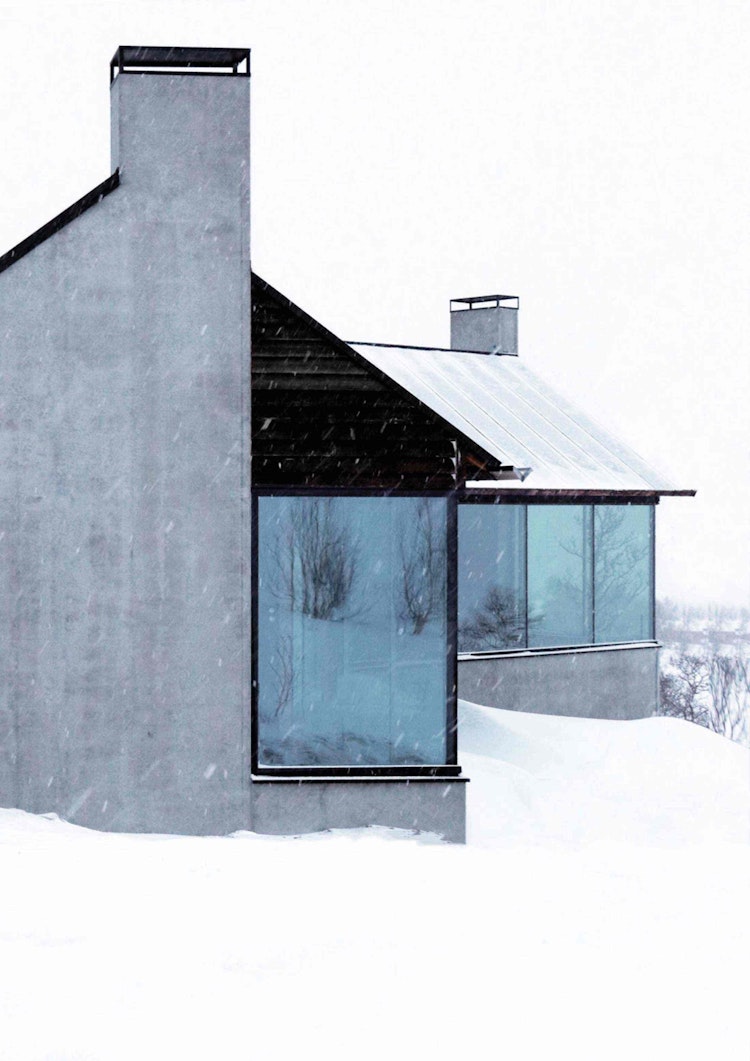

Three separate fireplaces, each of them connected to a concrete gable, defines the body of Cabin Nerskogen.

The cabin is placed in the alpine landscape of Trollheimen, in central Norway.
The project is defined by three gabled roofs with three separate fireplaces at the end of each wing. A plan following the terrain and a 22-meter-long window creates a close relationship between the spatial structure on the inside and the sloping terrain, with birch trees and heather, on the outside. The cabin is clad in carbonized ore pine and concrete.
The project was nominated to the Mies Van der Rohe-award 2017.







