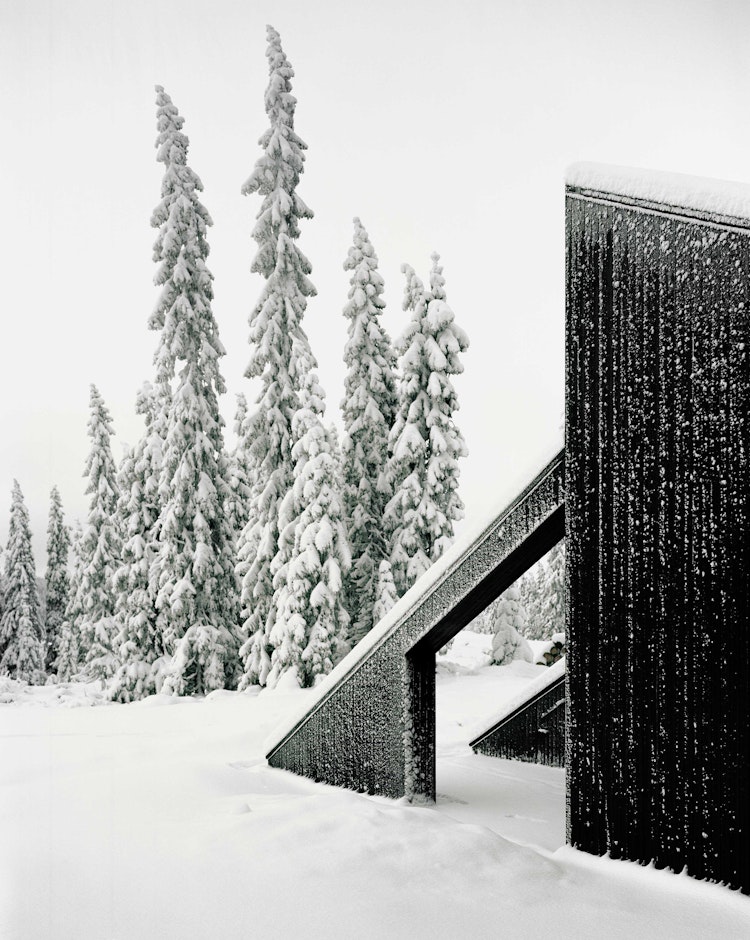
Inspired by snowbound cabins where only the roof protrudes through the snow.

Team
- Håkon Matre Aasarød
- Kurt Breitenstein
- Berta Gaztelu
- Joana Branco
Photography
- Rasmus Norlander
- Einar Elton
Category
Cabin Vindheim is situated deep into the forest, in the alpine landscape close to Lillehammer / Norway.
The design is inspired by the classic motif of snowbound cabins, where only the roof protrudes through the snow.
In spite of a sparse and compact floor plan (55m2), the cabin is spatially rich and generous: From the main bedroom and the mezzanine, you can even gaze up at the stars and enjoy the northern light, while lying in bed. When resting in the cabin's bedroom, a large 4-meter-long window creates the impression of sleeping above the treetops and underneath the stars.
The building, which is composed of a large living room, a bedroom, a ski preparation room, and a small annex with a utility room, is clad in black-stained ore pine. The interior is lighter and fully covered in waxed poplar veneer.



As the gables are extended all the way to the ground the cabin transforms from a small house to a natural part of the winter landscape.



The flip-up roof enables you to gaze up at the stars and observe the northern lights while lying in bed.







