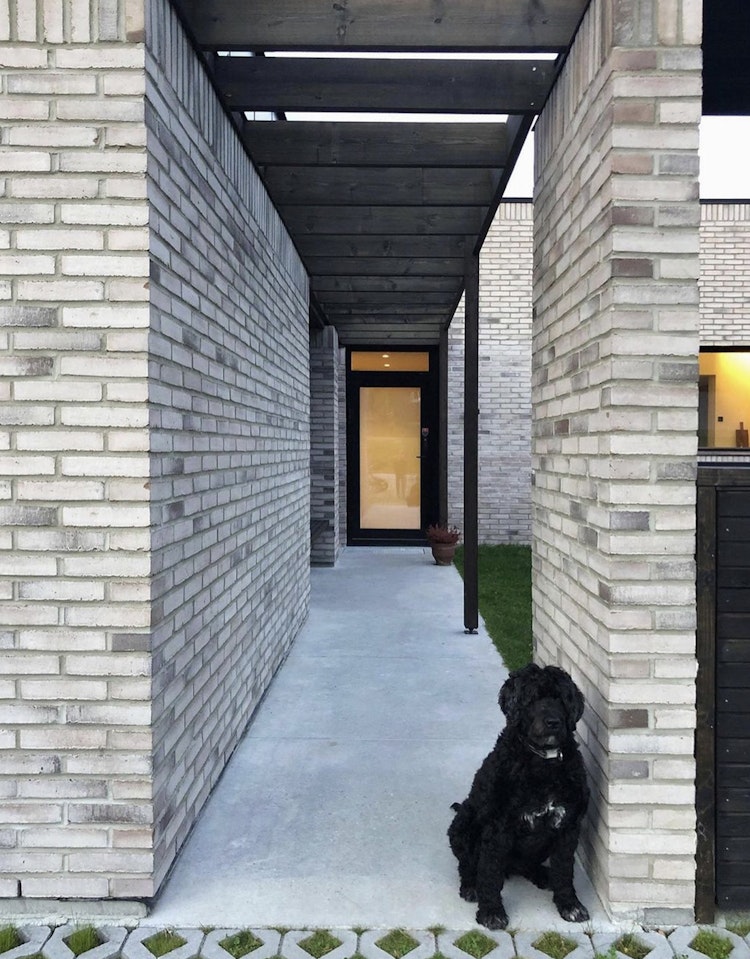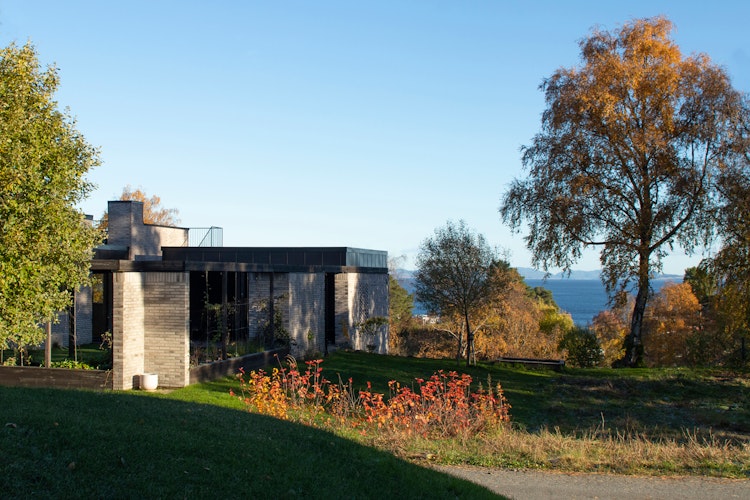
The brick villa is placed in a sloping terrain next to a botanical garden.

The brick villa is inspired by private houses from the 50s and 60s: A period characterized by deep and flexible floor plans, lush atriums, durable materials, and restrained and sober compositions. With this in mind, the villa is organized
by deep and flexible floor plans, lush atriums, durable materials, and restrained and sober compositions.
With this in mind, the villa is organized around a protected garden connected to a rich variation of courtyards and passages. The floor plan follows the sloping terrain and creates two floors towards the Trondheim fjord.
Two "walkways” extend through the building, creating a close contact between the interior and the surrounding environment: One from the botanical garden, through a narrow staircase, and up to the roof terrace. The other from the nearby road, past the kitchen and then again leading out the morning terrace.
A pergola with ivy creepers is established along the roadside, creating a green and open facade towards the neighbourhood.












