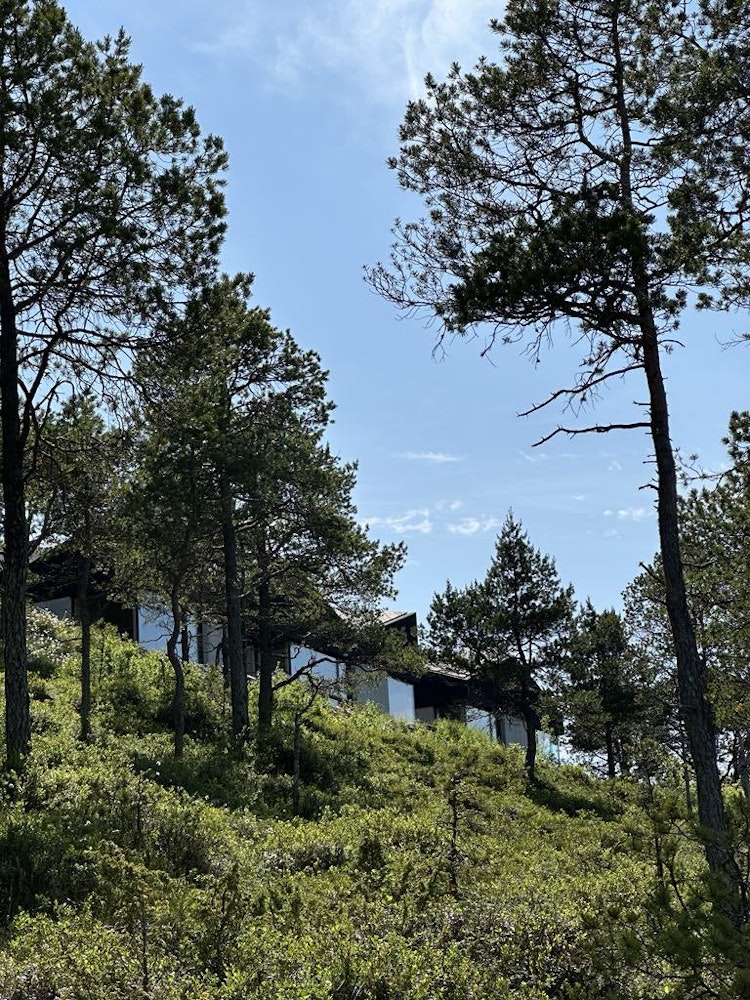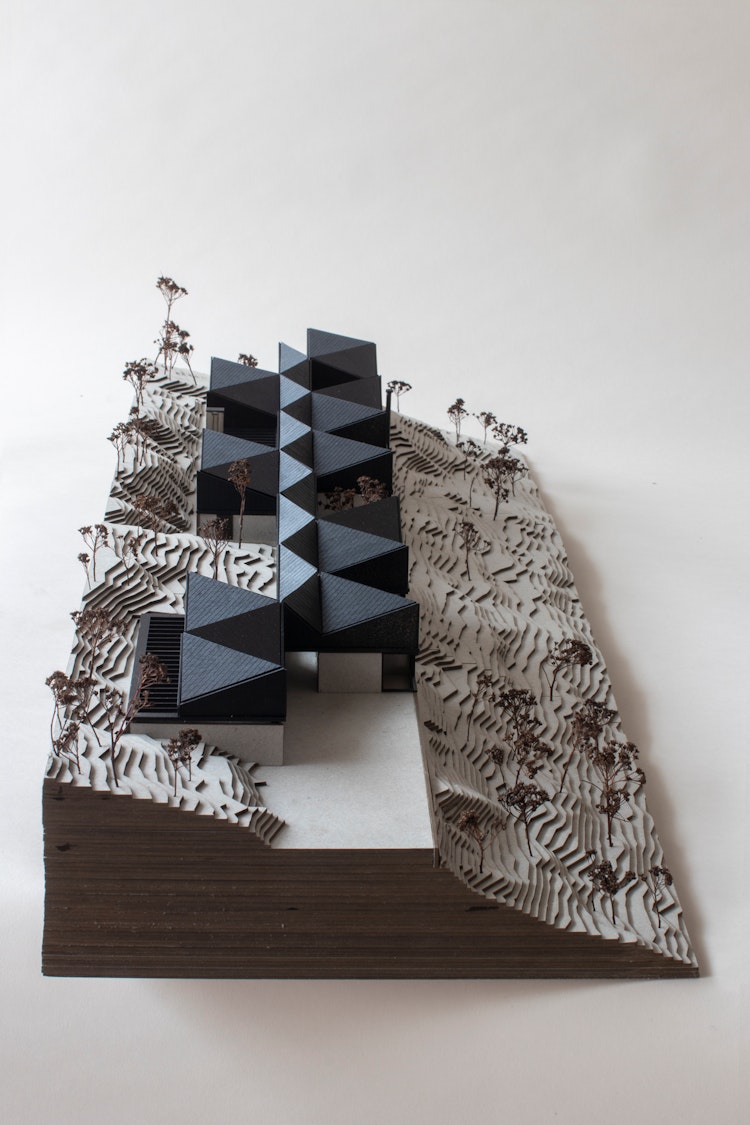
Villa Trekrona
The family house is geometrically strict, yet playful and full of surprises.

The project is placed on a hillside, in a pine forrest next to a beautiful lake. The floor plan is laid out as a walk through the landscape, encountering different views and spatial qualities along the path. The building is organized as a series of small houses along this path. The villa is designed with strict yet playful geometry, creating a variety of spatial qualities and - surprises.
The house is 75 meters long, yet less than 2 meters at its narrowest.



Villa Trekrona is currently under construction:






